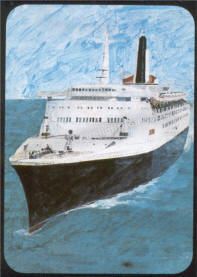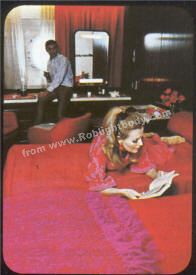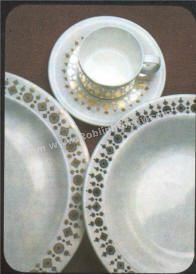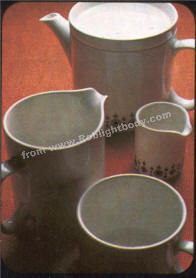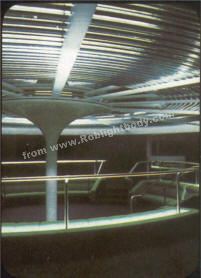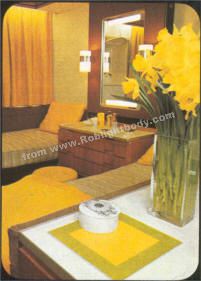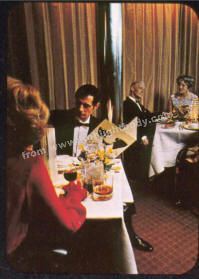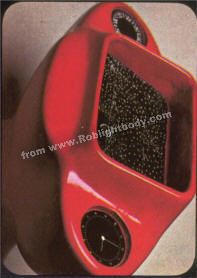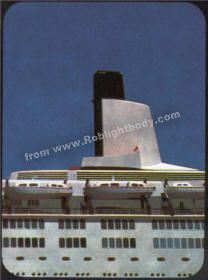Home > Ocean Liners > QE2 > QE2 Shipshapes
QE2 Shipshapes article 1969
Click the article below to enlarge
The following article is taken from the first ever QE2 brochure from 1969 "SHIPS HAVE BEEN BORING LONG ENOUGH".
Note: I've copied the layout of the text section as closely as possible which means you'll probably need to scroll both vertically and horizontally.
The following article is taken from the first ever QE2 brochure from 1969 "SHIPS HAVE BEEN BORING LONG ENOUGH".
Note: I've copied the layout of the text section as closely as possible which means you'll probably need to scroll both vertically and horizontally.
|
"Once the basic design work has been done by the naval architects", says Dan Wallace, "it then has to be made to look attractive. And this is where the real success of the QE2 starts". Here he was joined by Dennis Lennon and James Gardner, who had the vast job of co-ordinating the visual design of everything in the ship from the funnel to the libraries
There are many things they could have made of the ship. A vast floating grand hotel, for one. This was the concept of liners in the thirties. Or a showcase for British design. Or an anthology of British traditions, with hunting prints on the walls and thatched roofs over the bars. Or - getting warmer - an exciting new experience "which would make people feel they were on a great ship enjoying a unique adventure". This was Dennis Lennon's answer. "We appreciated that people might be on the ship for anything up to a month. And so there had to be a great deal of variety in the rooms and the decoration, so that it became a recognisable experience which you couldn't get in any other form. You see this working out, for instance, in David Hicks's extremely chic Q4 nightclub. It overlooks one of the two outdoor pools, the coloured lights and beyond them, the wake of the ship and the evening sky - "giving you something of a resort atmosphere, but again something you could only achieve at sea". It's reflected in the detail too, like the figures of the four elements by Janine Janet in the centre of the Grill Room. They are all made from materials that come from the sea : mica, coral, mother-of-pearl. Above all, though, what creates this special awareness of the sea is the high superstructure which gives so many public rooms a panoramic view through |
wide windows.
It was Dennis Lennon and his staff who were responsible for the broad visual sweep of the majority of the cabins, the restaurants, their cocktail bars and all the entranceways, alleyways and staircases. And since these added up to three quarters of the interior, "inevitably a character comes out which has a common handwriting". Designers - including Elizabeth Mower White and Tony Heaton, who were still students at the Royal College of Art when they planned the children's room and coffee shop - were given their heads so that within the overall unity you get pockets of strong individual taste. Not that pocket is exactly the word for Jon Bannenberg's Double Room - the one room, of 20,000 square feet, which reflects the kind of volume that you found in the old Queens. With its stainless steel spiral staircase linking the balcony with the dance floor, with its shades of red and silver softened by the clever use of suede, it strikes out for glamour, luxury and excitement. At the other extreme, visually and nautically, is "The Lookout" by Crosby/Fletcher/Forbes where the brown carpet, leather chairs and timber walls evoke a restful, clubbable atmosphere. In the quarter-deck library, Michael Inchbald created a quiet, comfortable retreat for those who wanted to cut themselves off from the activity of the larger public rooms. In his "Queen's Room" he achieved a more dynamic yet still relaxing effect, in his original treatment of the ceiling. Another contrast : Lennon's design for the bar beside the Columbia Restaurant : "a very dark, almost black-green room with low lighting which gives you all the intimacy and sophistication of a New York cocktail bar". And then Mrs Gaby Schreiber's theatre, very simple and |
quiet, which changes its mood and feeling as the lighting is turned down to focus attention on the stage, or turned up to become workmanlike and efficient for a business conference.
With 10 lounges, two libraries, nine bars, two nightclubs, four swimming pools, Turkish and sauna baths and gymnasium, it will take you a week to get around to every place where you want to spend sometime. Outside in the salt air, "the ship has more passenger deck space than any of her kind ever had," James Gardner points out. "And it's uninterrupted". This is because the traditional ventilator cowls - "frightfully picturesque in film sets, but really examples of uncoordinated design" - have been swept away. Everything possible, too, has been done to shelter the decks from all but the most perverse winds. The main recreation areas are aft. Here you find the lido sheltered by the main superstructure, by glazed side screens to cut off the oblique winds and by glazed bulwarks between the decks. The pools are unconventional, tiled in the Roman "bat" shape that you find in Provence and deep ultramarine in colour. Surrounding them are heavy, almost black slabs which give an architectural effect. And this is lightened by round tables alternately planted with sunshades and low sunbathing chairs. This is a sympathetic touch. So, too, is the lighting at night, for the lamps are tactfully shaded with coloured perspex discs - "so that when you look aft you're not dazzled but can see the wake and the sea and the sky". This, after all, is essentially why ships still fascinate. "If you do not want this experience", Lennon points out, "then any other form of travel will suffice". |
